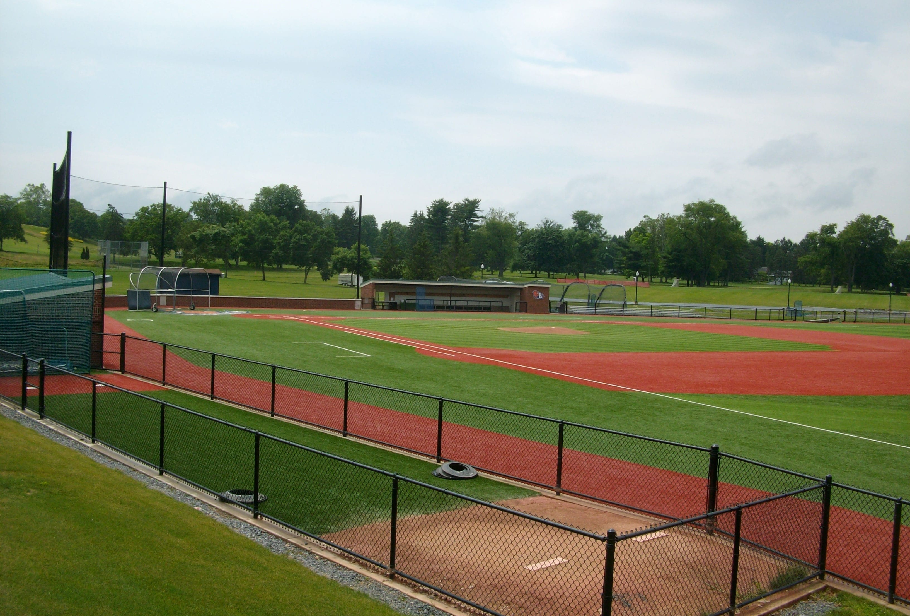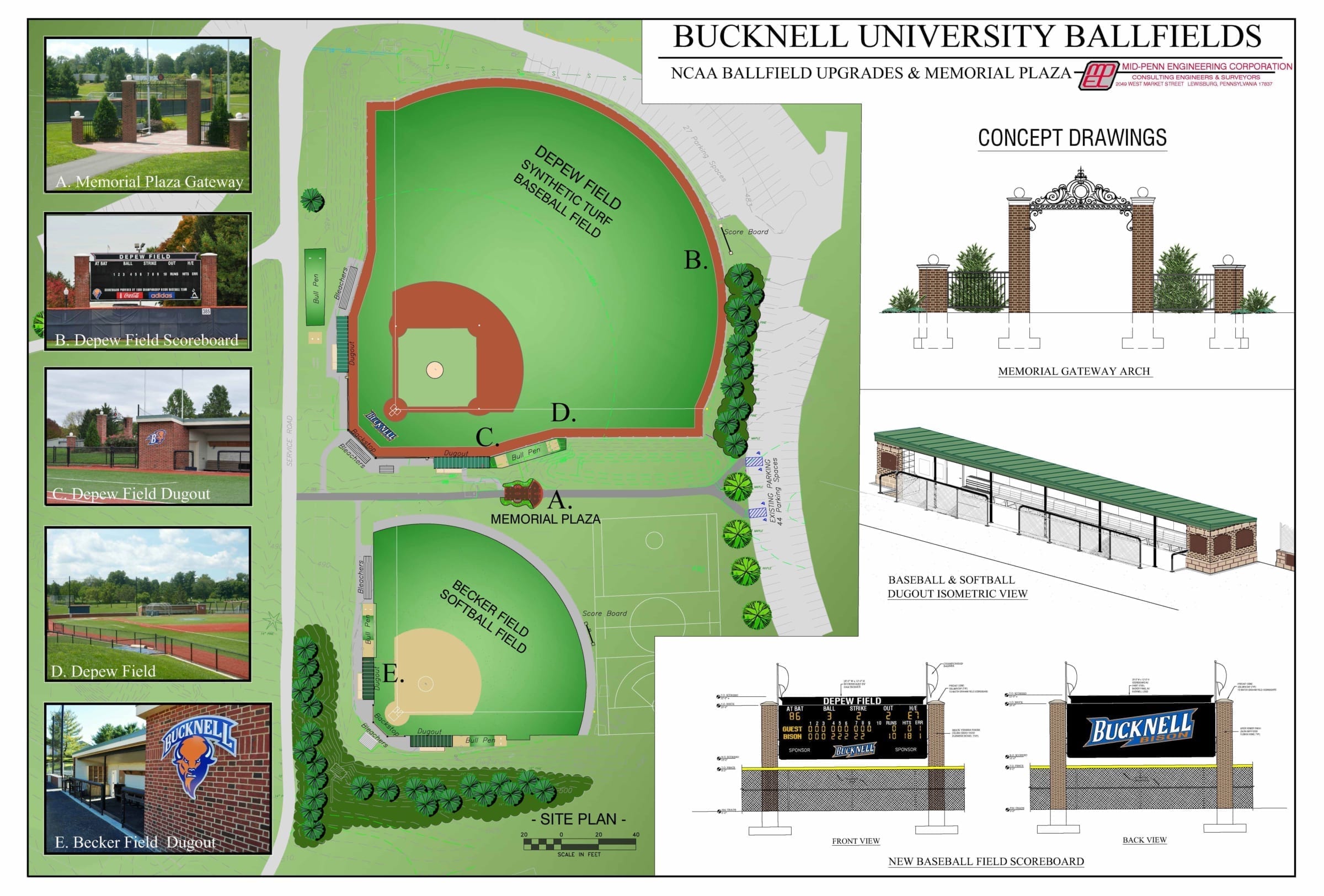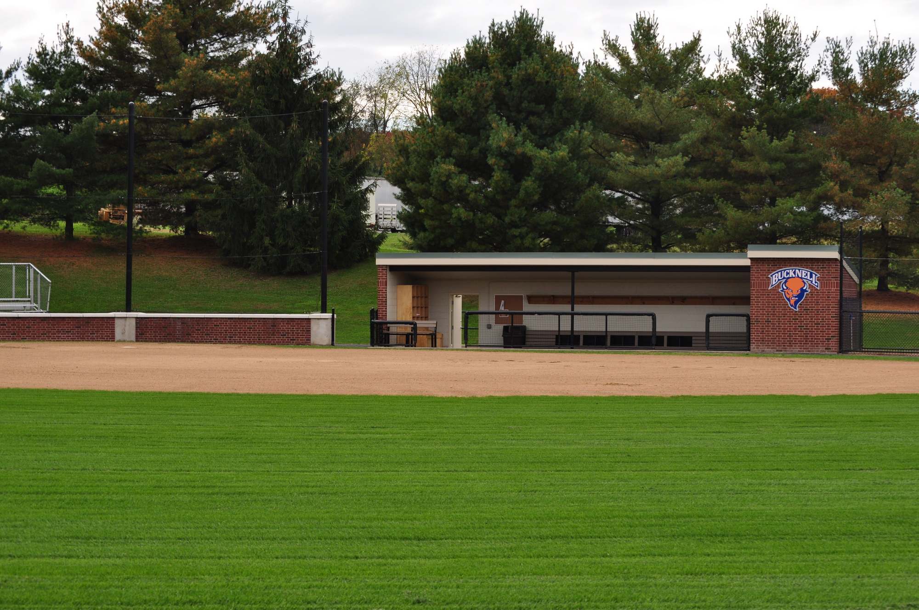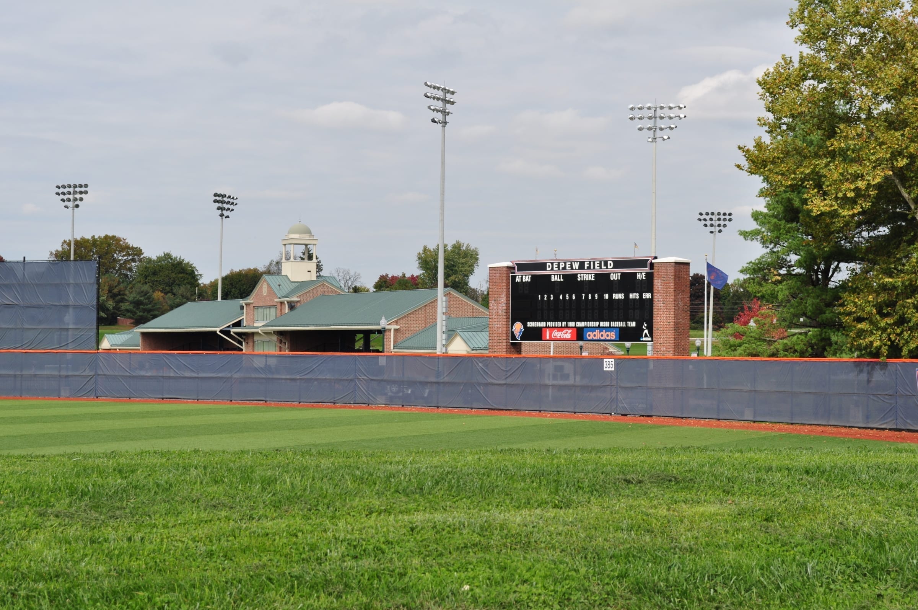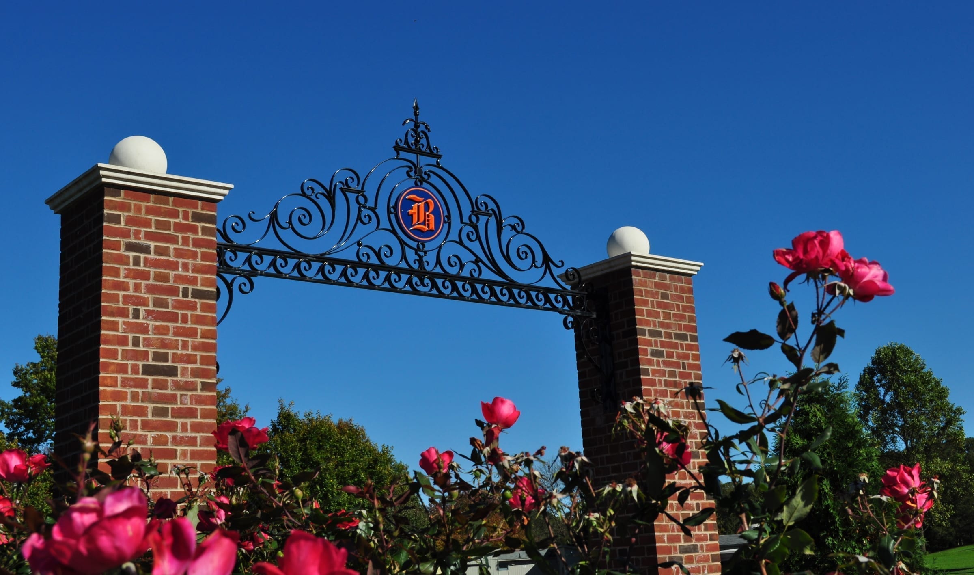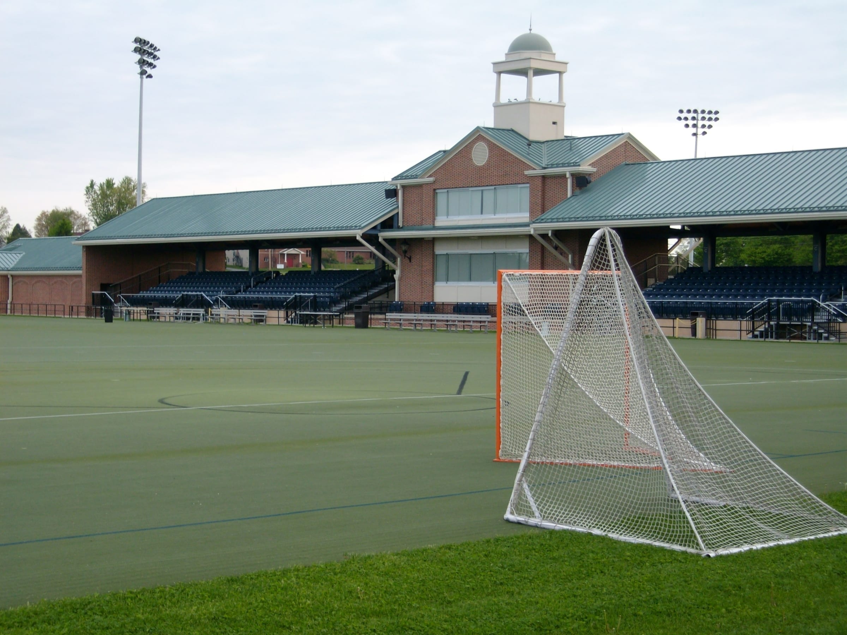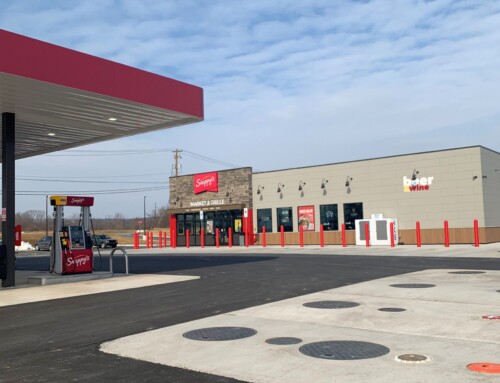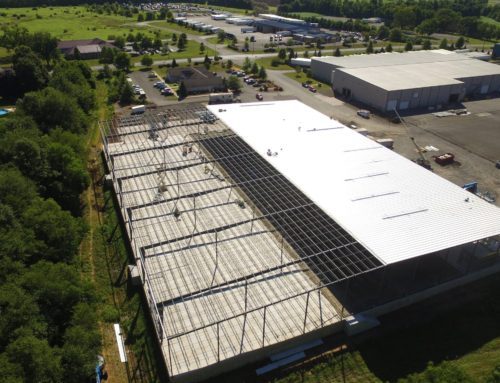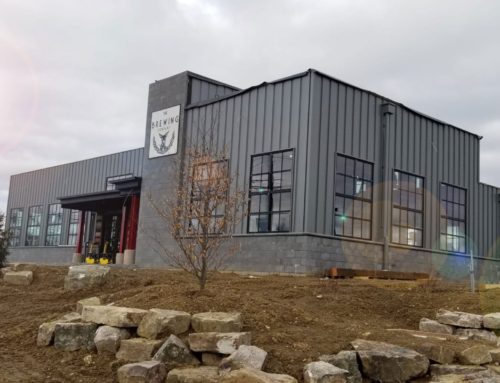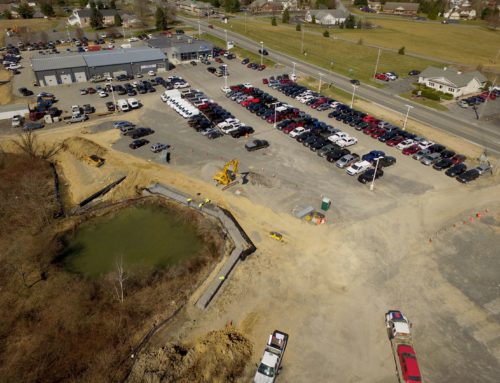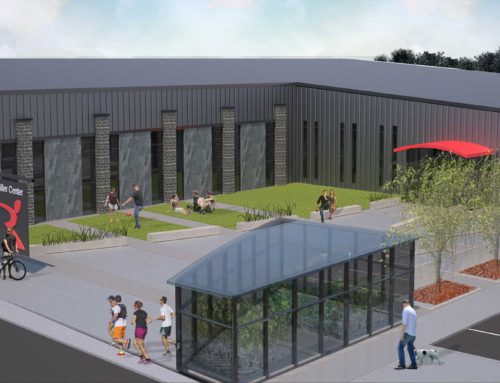Bucknell University West Campus Projects
In the year 2003, Bucknell University kicked off a multi-phase improvements project for the West Fields Complex located along the west side of US Rte 15 in Lewisburg, PA. The West Fields improvements involved a myriad of construction projects that were accomplished over a 7-year period. MPE is very proud to have played a role in the design and development of the following project phases:
- Graham Field – This state of-the-art synthetic turf field accommodates the Bison field hockey and women’s lacrosse teams and was constructed in the year 2003.
- Emmit Field – Emmit Field provides the Bison men’s and women’s soccer programs with one of the finest soccer-only venues in the country. The natural grass pitch is maintained by a state-of-the-art irrigation system and the field is equipped with sports lighting to allow nighttime games.
- Holmes Stadium – Situated between Graham Field and Emmit Field, Holmes stadium accommodates spectator viewing for sporting events on either field.
- Depew Field – Depew field is the competition venue for the Bucknell baseball team. In the year 2009, the field was completely revamped with new amenities such as a synthetic turf surface treatment, ADA compliant dugouts, spectator seating, fencing, backstops, bullpens, scoreboard, and an underground stormwater management system.
- Becker Field – Becker field is the competition venue for the Bucknell softball team. In the year 2010, the field was revamped with new amenities such as new ADA compliant dugouts, spectator seating, pedestrian pathways, backstop, scoreboard, bullpens, fencing, and stormwater management facilities.
- Gateway and Memorial Plaza – In the year 2010, a beautiful gateway and memorial plaza was introduced between Depew and Becker Fields. This aesthetic amenity provides an attractive main entry from the nearby parking facilities and boosts excitement when entering the ballpark.
Mid-Penn Engineering worked closely with the University to accomplish these extraordinary projects. Below is a general overview of the basic services performed by MPE’s team of professionals:
- Civil-site related feasibility planning and programming collaboration with the development team to refine the vision, concepts, and budget
- Topographic surveying and mapping services
- Complete civil-site design services for all site improvements to support and enhance each new development
- Complete building design services and permits acquisition for the dugouts.
- Irrigation system design
- Land Development Plans preparation and acquisition of municipal approvals and permits
- Site development permits acquisition including NPDES permits and Erosion Control Plan approvals.
- Landscape architecture services related to the Gateway and Memorial Plaza
- Bidding and Construction Administration Services
- Record Documents Preparation
